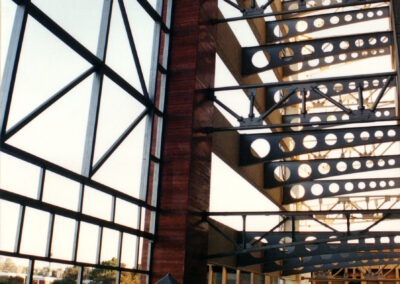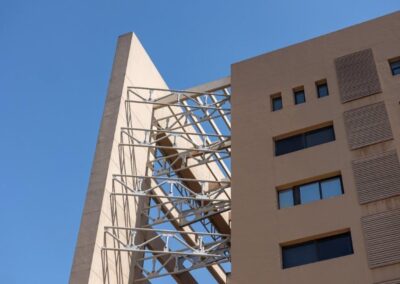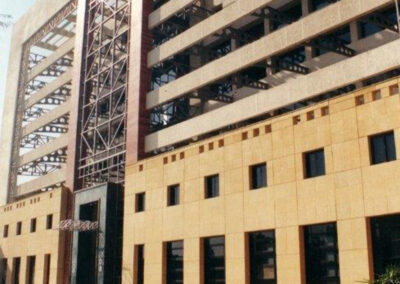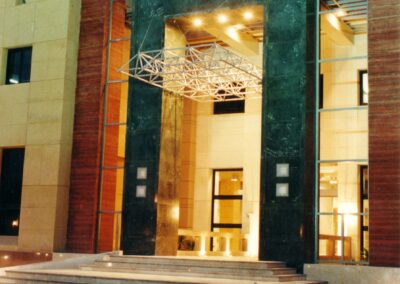Structural Design
Project Description
- Scope of work: Design for facades, site supervision
- Location: Nasr City, Cairo, Egypt
- Site Area: 1,500m²
- Number of stories: 2 Basement, Ground and 7 Stories
- Total built area: 12,800m
Construction management and quality control supervision as the project main consultant (the Engineer) for the complete project’s phases.







